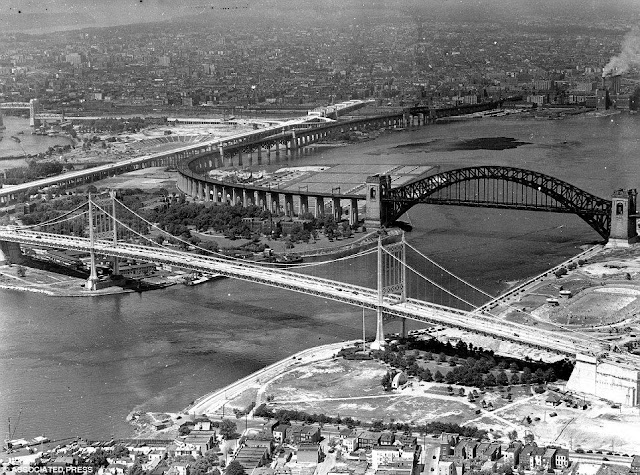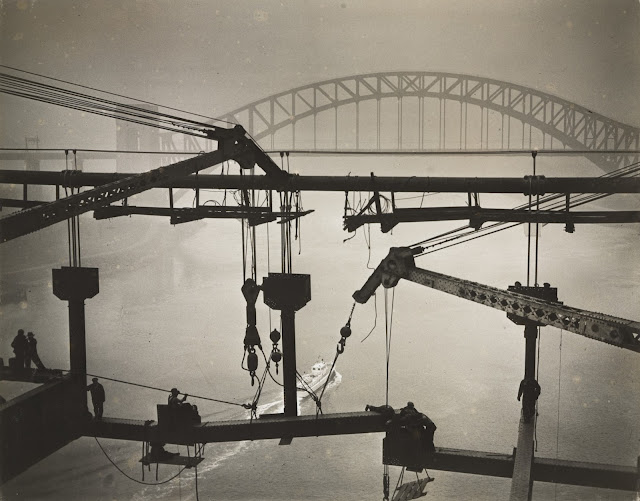 |
| 2019 Photo by Geoff Hubbs via BridgeHunter, License: Released into public domain looking south from Astoria |
 |
| Street View |
The bridge was originally designed for two decks and four main cables, similar to the Manhattan Bridge. It was begun by the city on the eve of the Depression, and then taken over by the newly-formed Triborough Bridge Authority for completion after a re-design. If you look at the tower foundations, you can see where the middle pair of legs was to go. Torched-off eyebars also still exist inside the anchorages. This double-deck plan also likely influenced the retention of the truss design. [PRJ's comment]PRJ's comment explains the "bump" in the middle on the pier.
 |
| Street View |
 |
| Jeffrey Gluck posted Hell Gate span of the Robert F. Kennedy (Triborough) Bridge (I-278) |
 |
| 1936 Associated Press via BridgeHunter 1936--Triborough bridge under construction, Hells Gate RR bridge in background |
 |
| Metrotrails added The Robert F Kennedy Bridge, or the Triborough Bridge, at the suspension section over the Hell Gate, from Wards Island, New York. The complex expressway viaduct has a series of spans connecting Manhattan, the Bronx, and Astoria Queens over Wards and Randall's Islands, which were previously two separate Islands connected by a landfill. The spans terminate in all three boroughs with connection on Randall's Island.It has been described as "not a bridge so much as a traffic machine, the largest ever built". In fact, the Manhattan connector incorporates the largest vertical lift bridge in the world. Ground was broken for the span in Astoria in 1929, but was badly delayed due to the Great Depression. The Y-shaped sky highway was opened July 11th, 1936, with President Roosevelt in attendance. M'ke Helbing shared |
Spiro Polychronopoulos posted two photos with the comment: "New York's RFK Bridge (Previously the Triborough Bridge) constructed by Othmar Ammann, is a vital link in NYC. Connecting Queens, The Bronx, And Manhattan via 3 bridges and viaducts....the Bridge I posted is the main suspension Bridge in this intricate system. You can catch great views of this Bridge from Astoria Park, on the Queens side."
.jpg) |
| 1 |
 |
| 2 [As a comment pointed out, that is Hell Gate Bridge in the right background.] |
 |
| Timothy Fugmann posted TriBorough from Randall’s Island |
 |
| Metrotrails added Wards Island Pedestrian Bridge, originally known as Harlem River Pedestrian Bridge, completed in 1951. It connects the east River Greenway to Wards Island and Randall's Island Parks. The center section is a lift span that allows for the passage of larger ships. M'ke Helbing shared |
 |
| Metrotrails added The Robert F Kennedy Bridge, or the Triborough Bridge, at the lift section over the Harlem River, from the walkway on the Manhattan side, New York. The complex expressway viaduct has a series of spans connecting Manhattan, the Bronx, and Astoria Queens over Wards and Randall's Islands, which were previously two separate Islands connected by a landfill. The spans terminate in all three boroughs with connection on Randall's Island.It has been described as "not a bridge so much as a traffic machine, the largest ever built". In fact, the Manhattan connector incorporates the largest vertical lift bridge in the world. Ground was broken for the span in Astoria in 1929, but was badly delayed due to the Great Depression. The Y-shaped sky highway was opened July 11th, 1936, with President Roosevelt in attendance. M'ke Helbing shared |
 |
| Jeffrey Gluck posted Harlem River lift span of the Robert F. Kennedy (Triborough) Bridge (NY Route 900G) |
 |
| Bridges Now and Then posted Triborough Bridge construction, Randall’s Island, New York, February 10, 1936. (Triborough Bridge & Tunnel Authority Archive) |
This is the first time I have seen a traffic jam on a pedestrian path.
 |
| nycbridges |
 |
| MTA Flickr, License: Creative Commons Attribution (CC BY) Triborough Bridge circa 1937 Aerial photograph showing the original traffic junction of the Triborough Bridge, now the Robert F. Kennedy Bridge. Circa 1937. Courtesy of MTA Bridges and Tunnels Special Archives |
 |
| Bridges Now and Then posted "The Triborough Bridge consists of a bridge between Wards Island and Astoria, Queens, over Hells Gate; a bridge between Manhattan and Randalls Island, over the Harlem River; a bridge between Randalls Island and the Bronx, over the Bronx Kill; and a fourth elevated bridge towards Randalls and Wards Islands." Seen here during construction, 1930s. (NY Daily News) |
 |
| MTA Flickr, License: Creative Commons Attribution (CC BY) Triborough Bridge Under Construction Circa 1934 The Queens tower of the Triborough Bridge suspension span is shown under construction, as a crane lifts a portion of the tower in place. The Wards Island tower is visible in the background. October 1, 1934. Courtesy of MTA Bridges and Tunnels Special Archives Bridges Now and Then posted "Queens Tower of the Triborough Bridge Under Construction Circa 1934, Wards Island tower is visible in the background." (Courtesy of MTA Bridges and Tunnels Special Archives) Dave Frieder: Engineer of design, Allston Dana. This is the 2nd design for the Triborough. Part of Middle strut being installed. The Vertical Posts between the Top and Middle struts serve no purpose. Only Decorative. Dennis DeBruler: https://www.flickr.com/.../in/album-72177720307243678/, License: Creative Commons Attribution (CC BY) Bridges Now and Then: Dennis DeBruler Why post the same pic? Dennis DeBruler: It is the same photo, but it provides additional information. The link allows a reader to browse the related photos at that source and gives access to the licensing information. We will continue to disagree that a link to the source of a photo should be included in the description. "appropriate credit — If supplied, you must provide the name of the creator and attribution parties, a copyright notice, a license notice, a disclaimer notice, and a link to the material. CC licenses prior to Version 4.0 also require you to provide the title of the material if supplied, and may have other slight differences." via https://creativecommons.org/licenses/by/2.0/ Bridges Now and Then: Dennis DeBruler K |
 |
| Bridges Now and Then posted Construction of the Triborough Bridge, New York, 1936. The Hell Gate Bridge is seen behind. (MOMA) [PRJ answered a question that I have now deleted because I now know that MOMA stands for the Museum of Modern Art in NYC.] Dave Frieder: One of the few Bridges where the top of the road deck is in the center of the stiffening truss. Engineer of design, Allston Dana. |
I normally don't bother with deck street views, but because of Dave's comment above about this bridge using a pony truss, I checked it out.
 |
| Street View |
Two of several photos from a history of the Triborough Bridge:
 |
| 1 The Triborough Bridge suspension span between Queens and Ward's Island, as shown under construction in 1934. (Photo by New York State Department of Parks and Historic Preservation.) |
 | |||
2
|
 |
| Bridges Now and Then posted Riveters on the Triborough Bridge, c.1930s. (New York Daily News) James Shinn: That's a "Hell Dog" that hand is holding, used to drive and shape hot rivets. Came in different poundages based on what ya were driving. One could change tools from a driving shaping tool to a chisel bit, cold cut a rivet head or bolt head off, change back to a punch bit and drive it out of the hole. One could easily blow his brains out changing bits with AP on, or shoot the Plunger Slug out into no where. The rule ... he who blows the slug out, and lives, goes to the ground to find it. Mark Hechinger: Luv the lack of Safety Glasses and Hearing protection. These men were hard core tough as the steel they worked! Aaron Sorocki: Mark Hechinger they also lived out there last years in pain and died prematurely, Eric Baumgartner: Mark Hechinger heck, not even a filter on the cigarette... lol Jon Wolfe shared |
 |
| Bridges Now and Then posted Cable work on New York's Triborough Bridge suspension span, 1936. (MTA Bridges and Tunnels) |
 |
| Dave Frieder commented on the above post |
Christopher R Hernandez posted nine photos with the comment: "Triborough Bridge (officially Robert F Kennedy Bridge) is a bridge in 3 sections connecting the NYC boroughs of Queens, Manhattan and the Bronx. The longest section is the East River Span going from Queens to Wards/Randall's Island. Opened in 1936."
 |
| 1 |
 |
| 2 |
 |
| 3 |
 |
| 4 |
 |
| 5 |
 |
| 6 |
 |
| 7 |
 |
| 8 |
 |
| 9 |
The bridge was originally designed for two decks and four main cables, similar to the Manhattan Bridge. It was begun by the city on the eve of the Depression, and then taken over by the newly-formed Triborough Bridge Authority for completion after a re-design. If you look at the tower foundations, you can see where the middle pair of legs was to go. Torched-off eyebars also still exist inside the anchorages. This double-deck plan also likely influenced the retention of the truss design.
ReplyDeleteAlso, MOMA is Museum of Modern Art in NYC. That photo was on the cover of a book/exhibit catalog called "The Architecture of Bridges", published in the late 1940's.
ReplyDeleteThanks for the information. I have updated the text to include both comments.
Delete